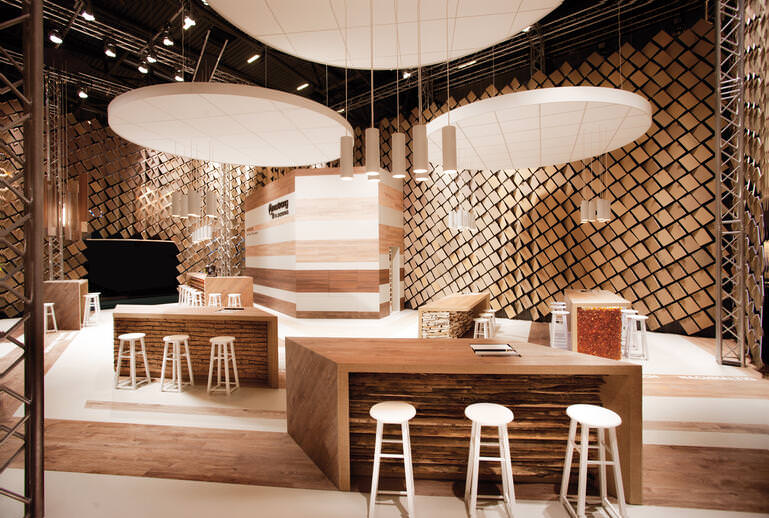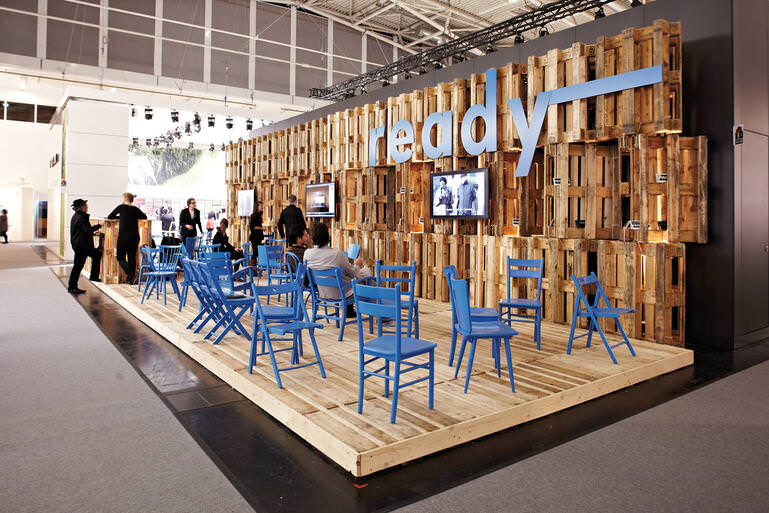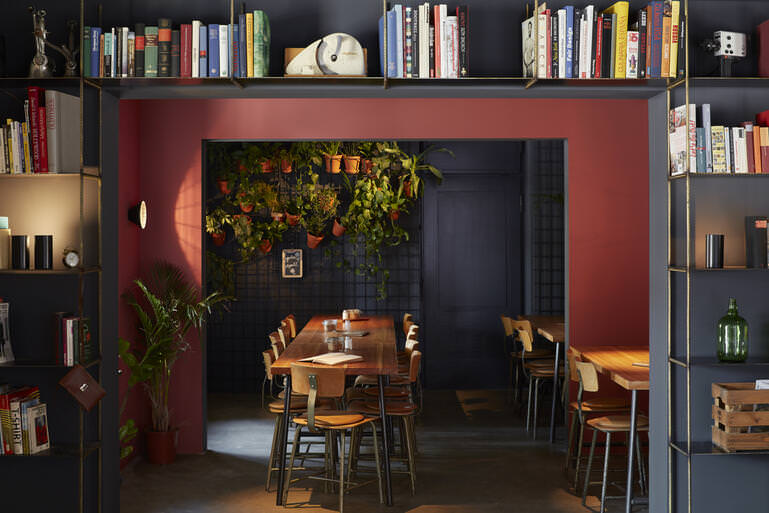High Fashion
Bungalow 2nd Floor, Stuttgart
Soft world for tough men
Interior expansion of the 2nd floor for the Stuttgart men's outfitter "Bungalow" - Very high-quality men's fashion in a backyard alley for sale, seems contradictory.
However, if this backyard borders directly on the most important addresses in the city center, its atmosphere can make all the difference."It's not about hiding the old, but overlay it on the new, leaving several layers visible, some very direct, some subtle, alienated."
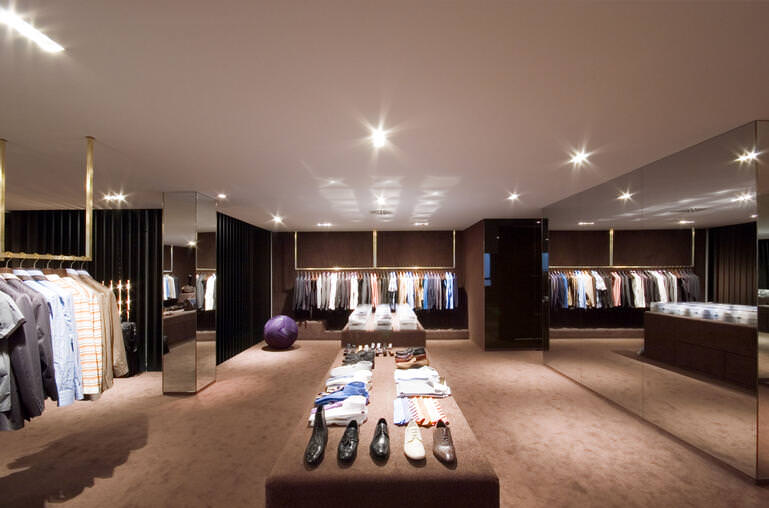
“It's not about hiding the old, but overlay it on the new, leaving several layers visible, some very direct, some subtle, alienated.”
A gentle intervention
The new showroom for one of Stuttgart's most exclusive gentlemen's outfitters was built in the immediate vicinity of the market square in a side street. The functional architecture of a former shipping warehouse forms the spatial basis. It is characterized by a sharp-edged band that folds through the room, taking on all functions such as checkout, changing rooms and storerooms and contrasting it with the gold-gleaming goods carriers. Luxurious designer fashion is presented in an unfamiliar raw environment, without letting the atmosphere of the exclusive, which is supported by extraordinary furniture classics. Outside, the direct confrontation between old and new continues: a golden fabric spans the old, unchanged façade like a textile clothing.
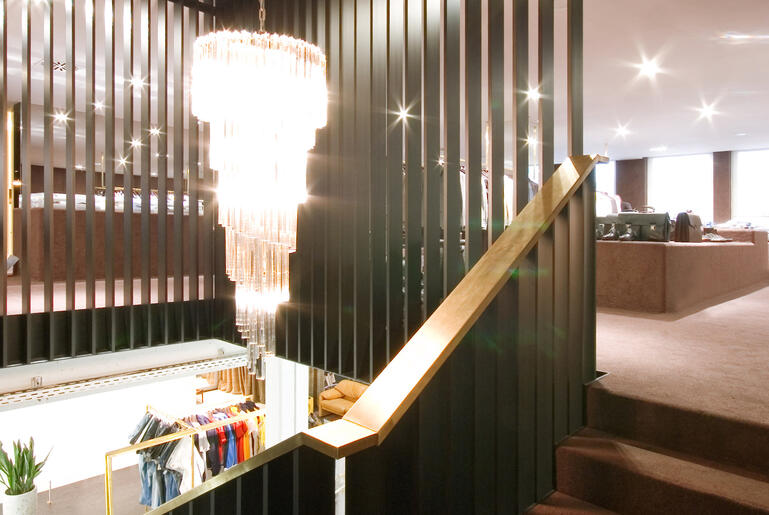
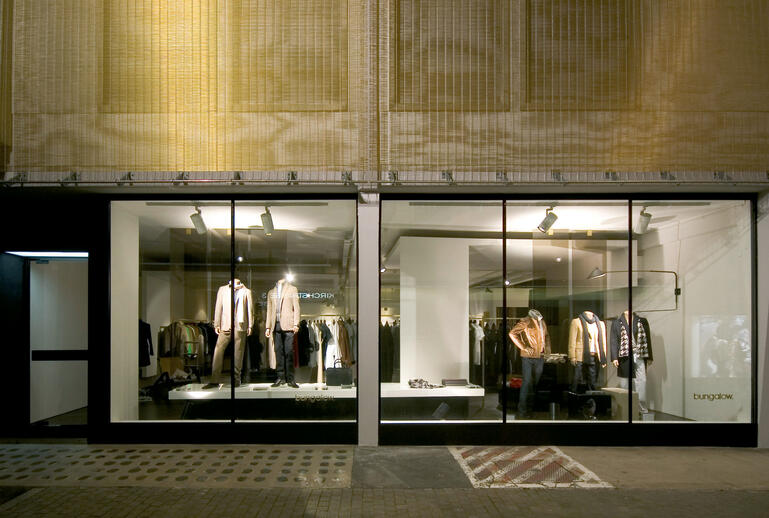
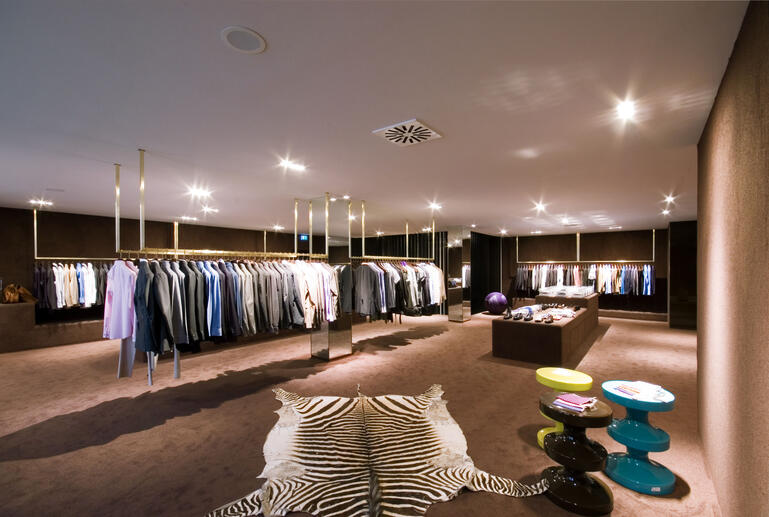
A question of combination
The contrast between old and new, between the functional architecture of a former shipping ware-house and the needs of a progressive men's outfitters characterize the basic concept. As in fash-ion, elements of different value meet.
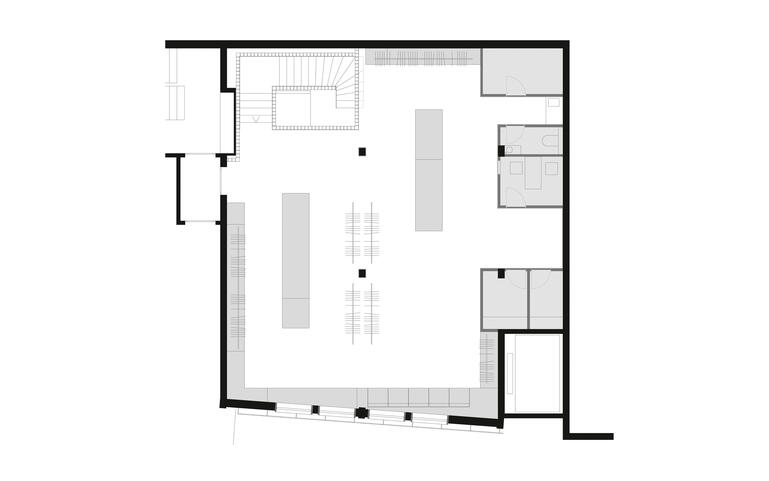
Project information
Location
Stuttgart, Germany
Project status
completed
Client
Team
Tobias Bochmann
in Cooperation with
Dongus Architekten
Guido Dongus
Photography
Felix Wolfer
Services
LP 1 – 8
Area
110 m²
Costs
130000 €
Period
2008
