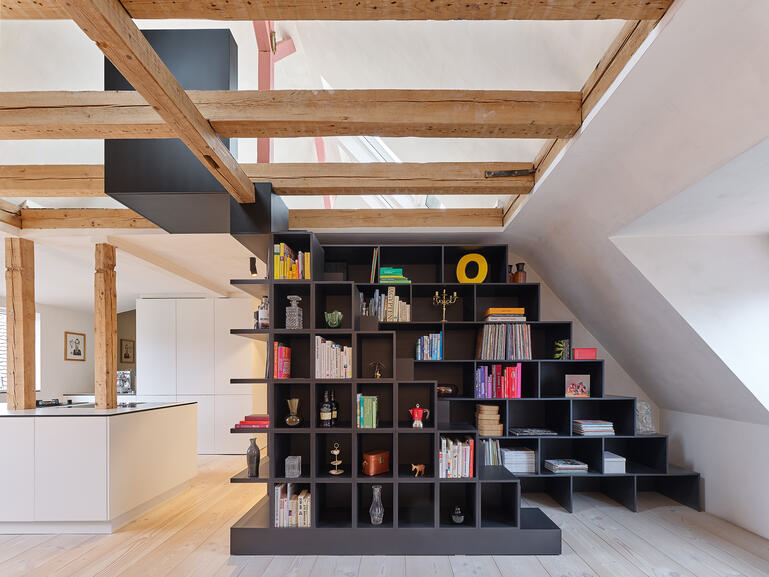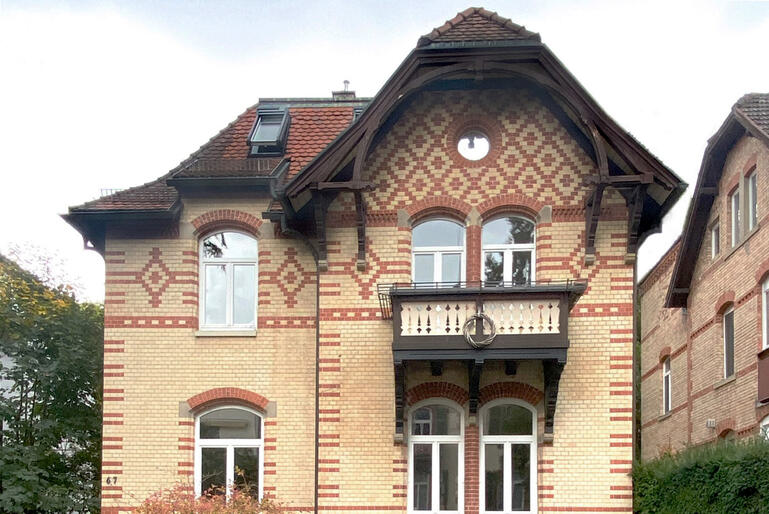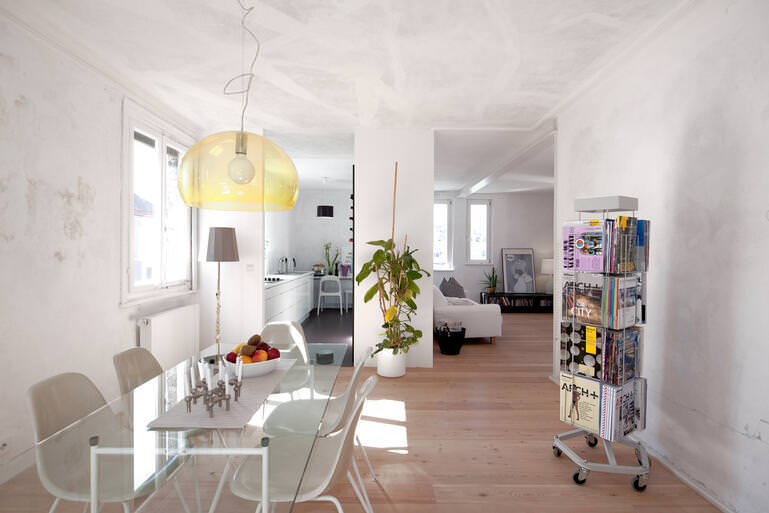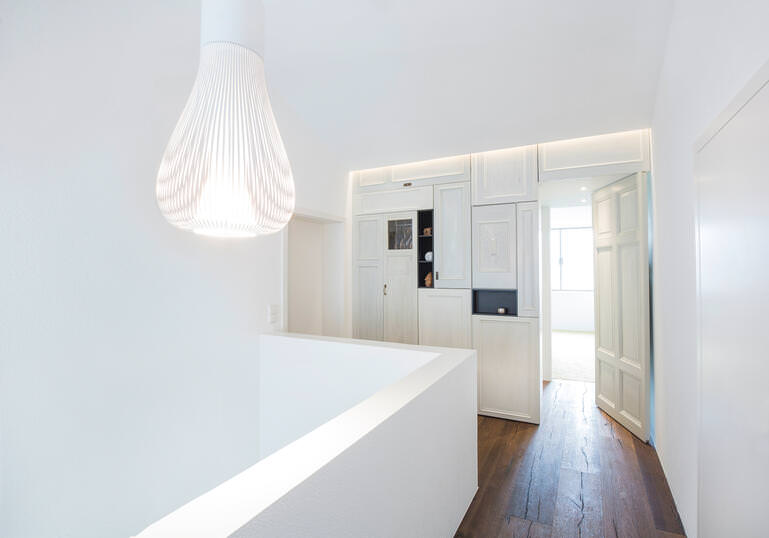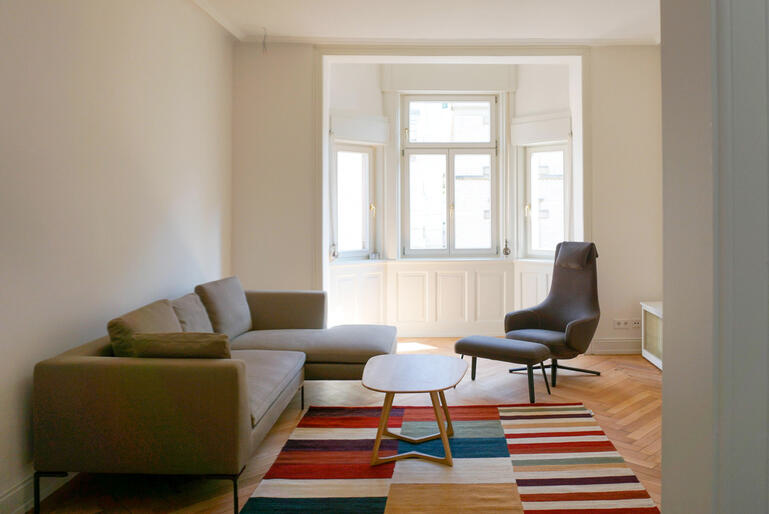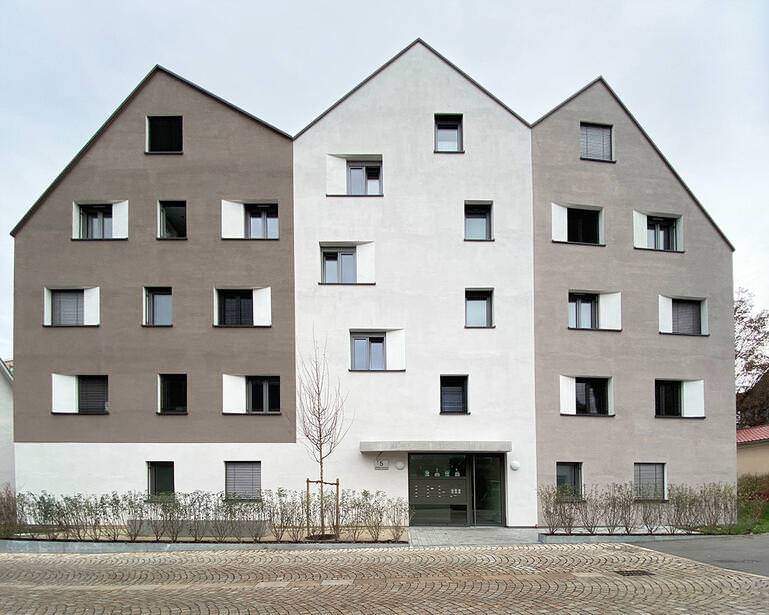House in progress
Family Home, Ludwigsburg
The Family Home is a remarkable example of the successful renovation of a 1970s single-family home. The goal was to bring the existing structure into the present day in terms of energy efficiency, design, and functionality — with a clear focus on sustainability, technological innovation, and a respectful approach to the building’s original substance.
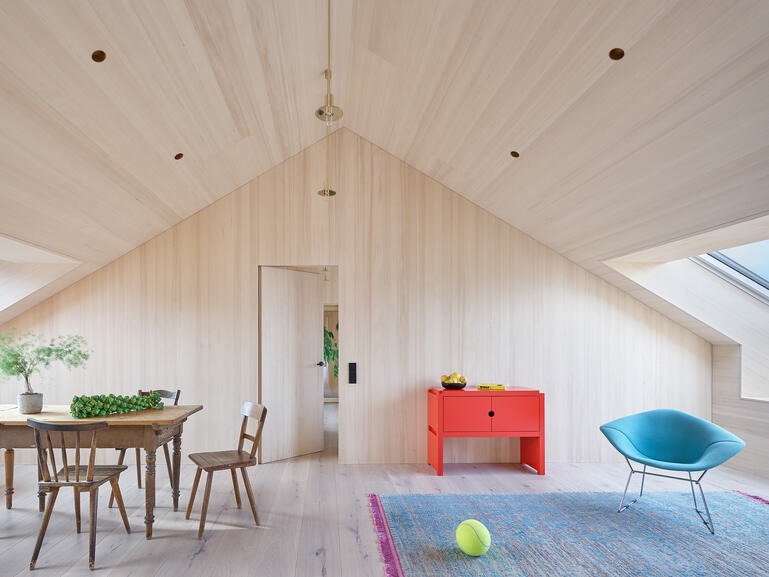
Solidly built, formally stable — but internally out of step with the times. No reason to tear it down, but also none to leave it as is. The mindset: not a finished concept, but the process itself. The most recent work focused on the attic — not as a final touch, but as a stage in an ongoing journey. A precise intervention, part of an evolution. This house is not conceived as a finished object, but as a space in motion.
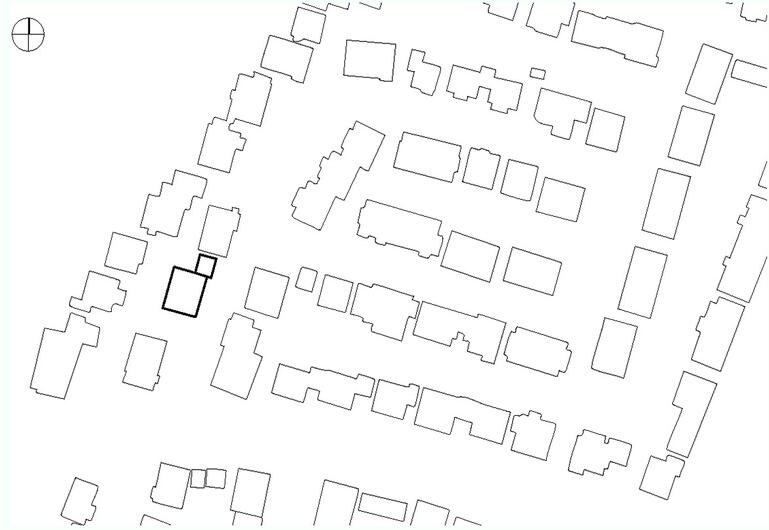
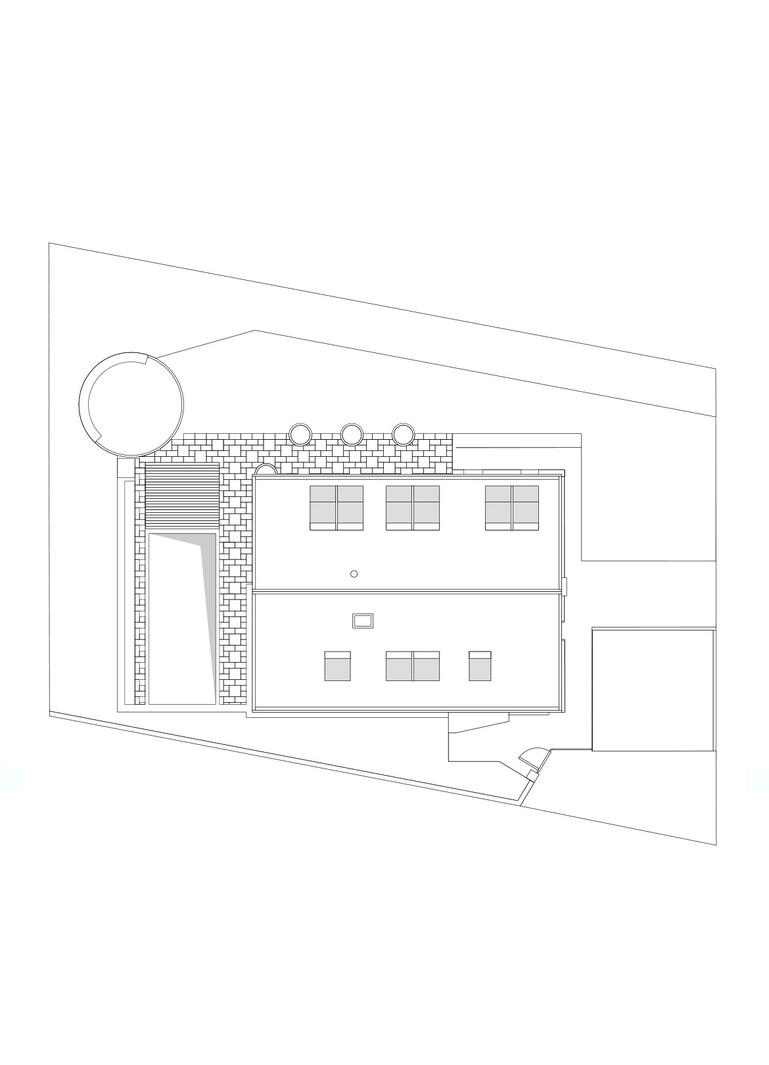
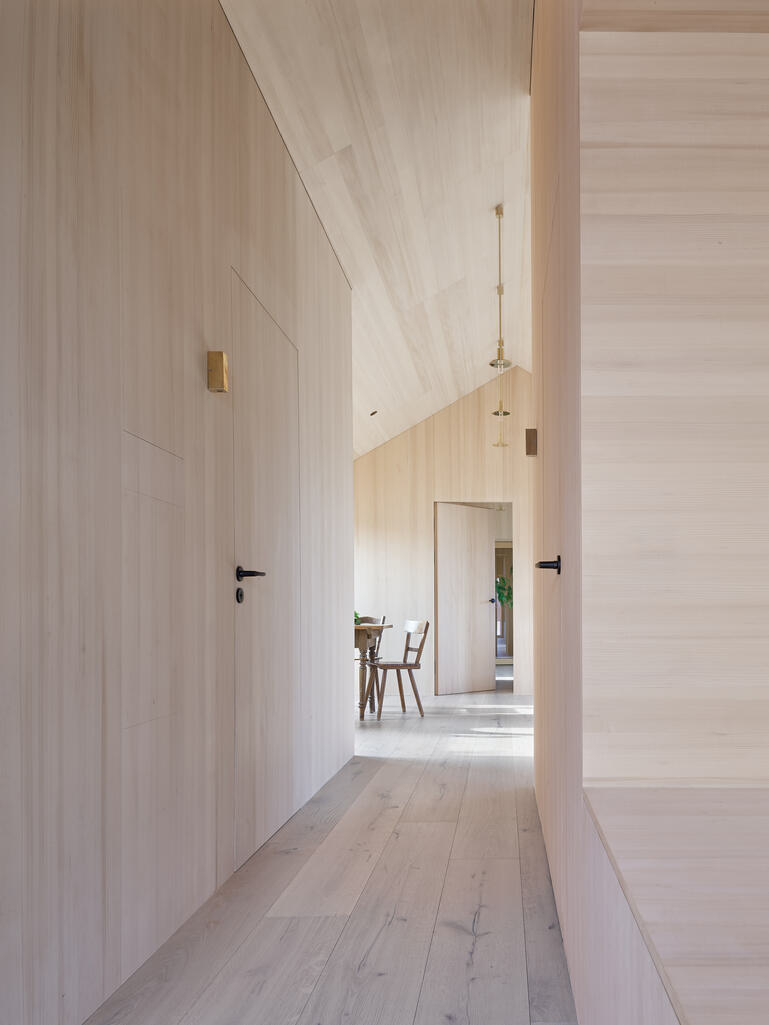
Building a house is not a goal — but an opportunity to gain clarity about your goals.
– SOMAA –
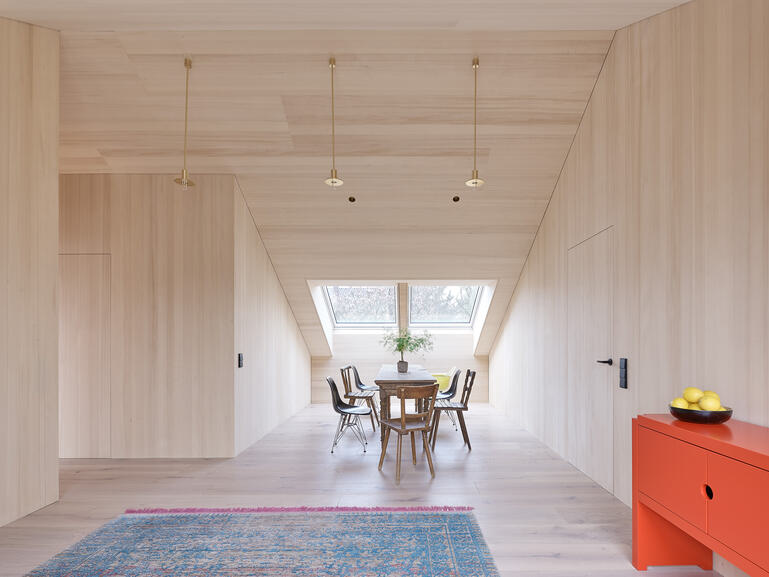
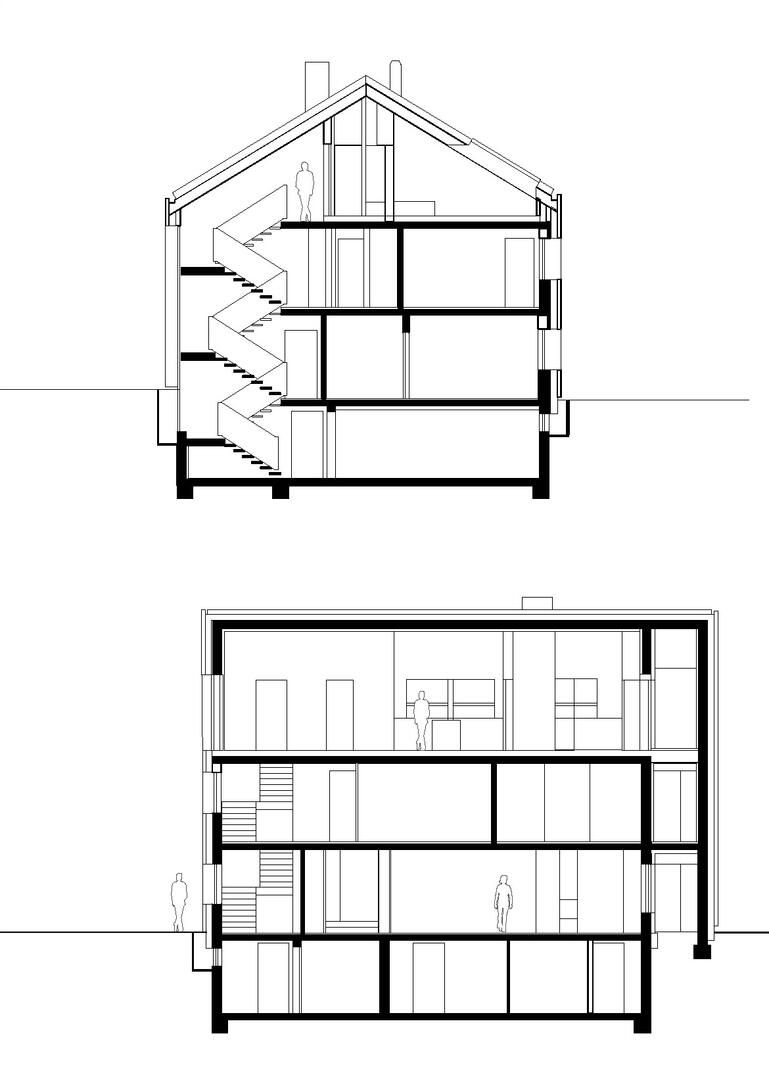
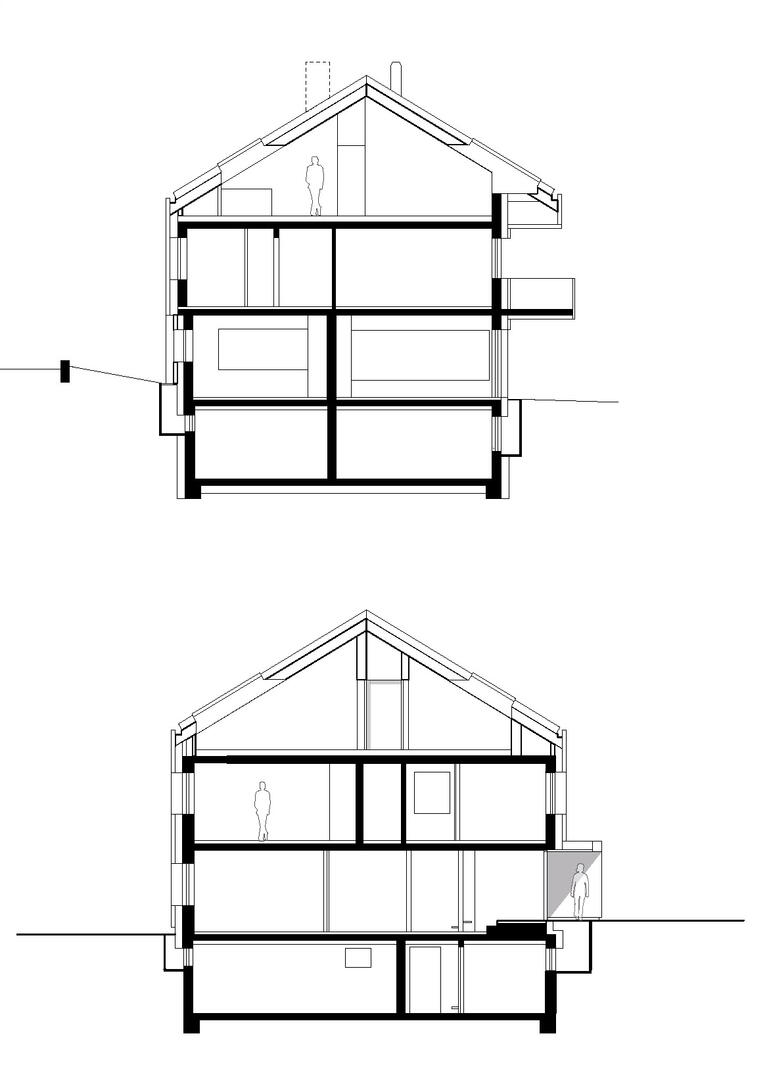
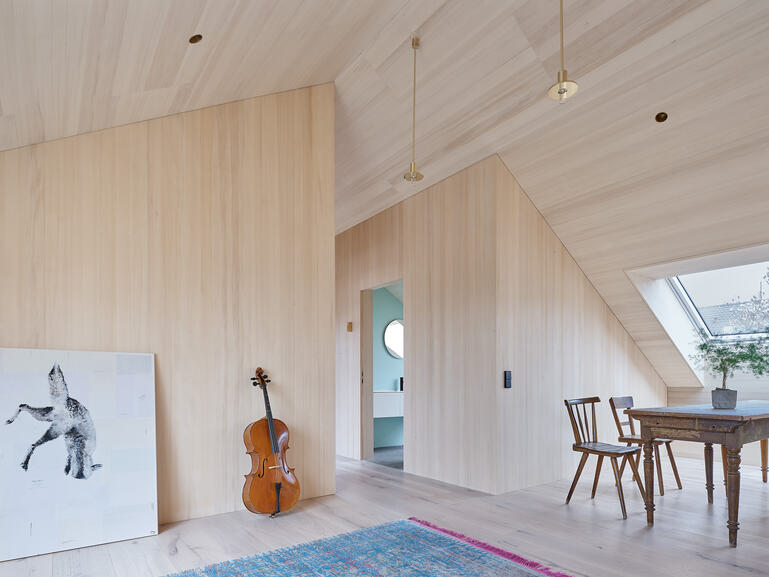
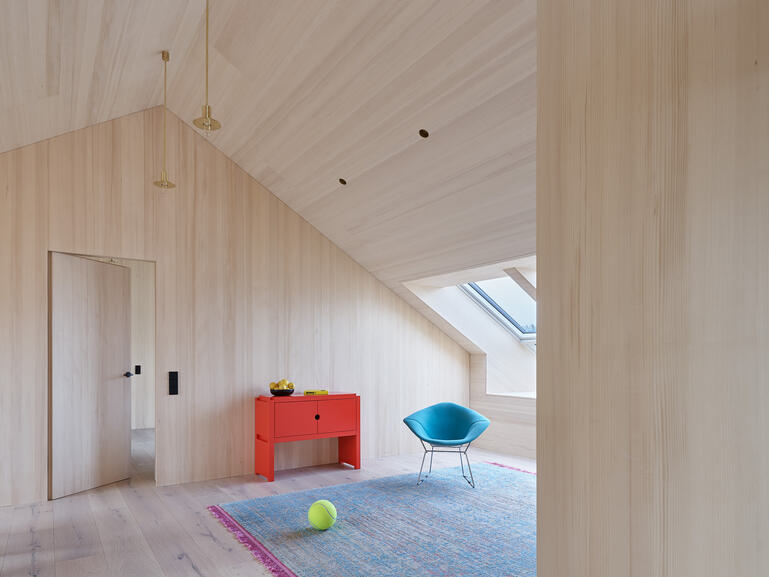
The first steps were to open up spaces, shift connections, and replace windows. What still worked was allowed to remain — even the old oil heating system. The question was not: What should it become one day? But rather: What is needed now?
This renovation evolved step by step — shaped by decisions that weren’t always clear-cut. The garden: orderly, calm. And yet, with a pool. That desire became a test: Is it still acceptable to build something like that today? In times of water scarcity, ecological responsibility, and social awareness? A decision was made. Late — hedonistic, honest, and fully aware of its context. It became a natural pool. Not a symbol of excess, but an expression of conscious pleasure — with restraint and intention.
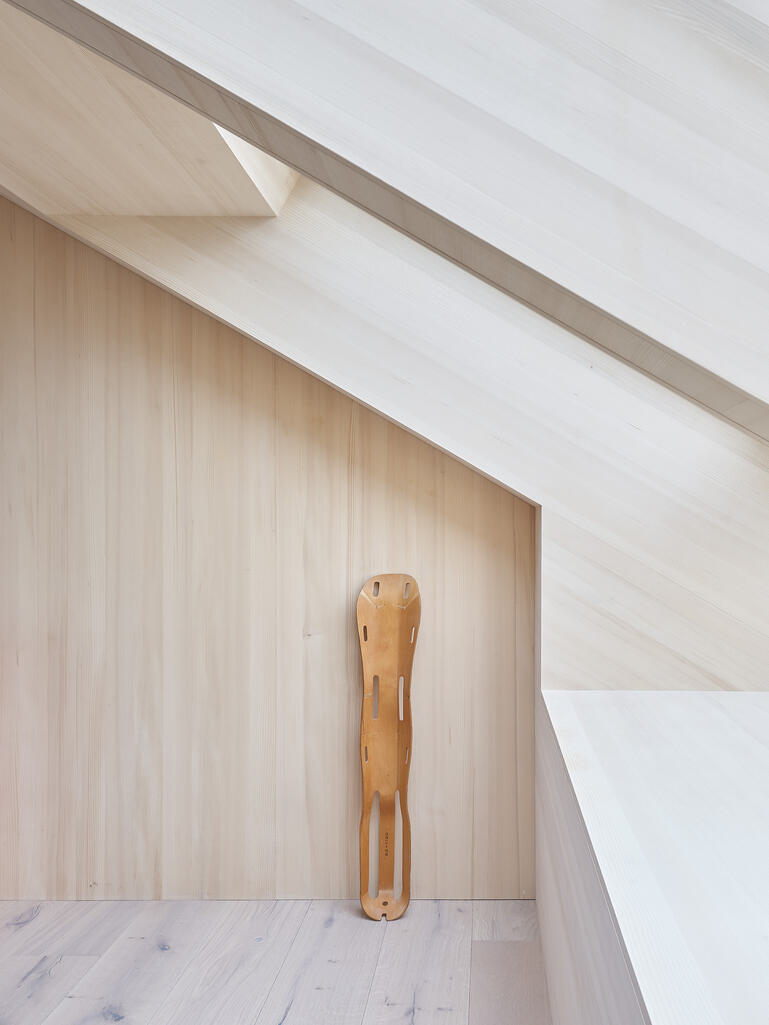
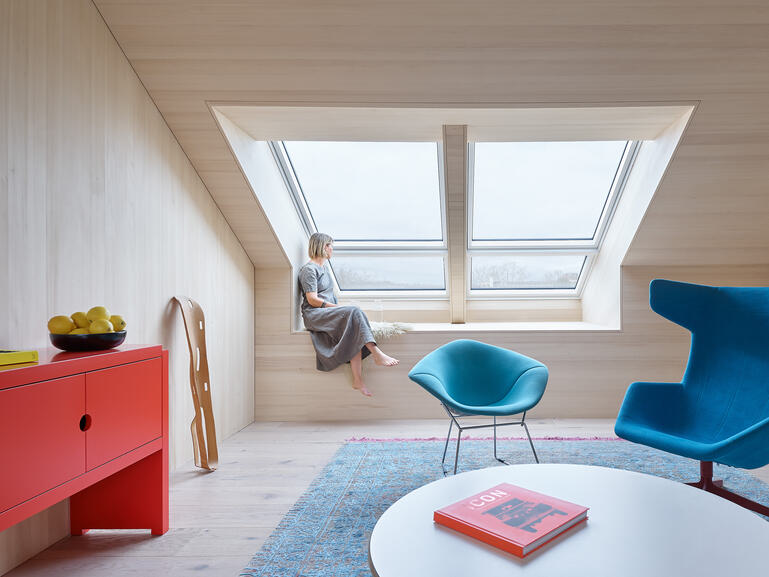
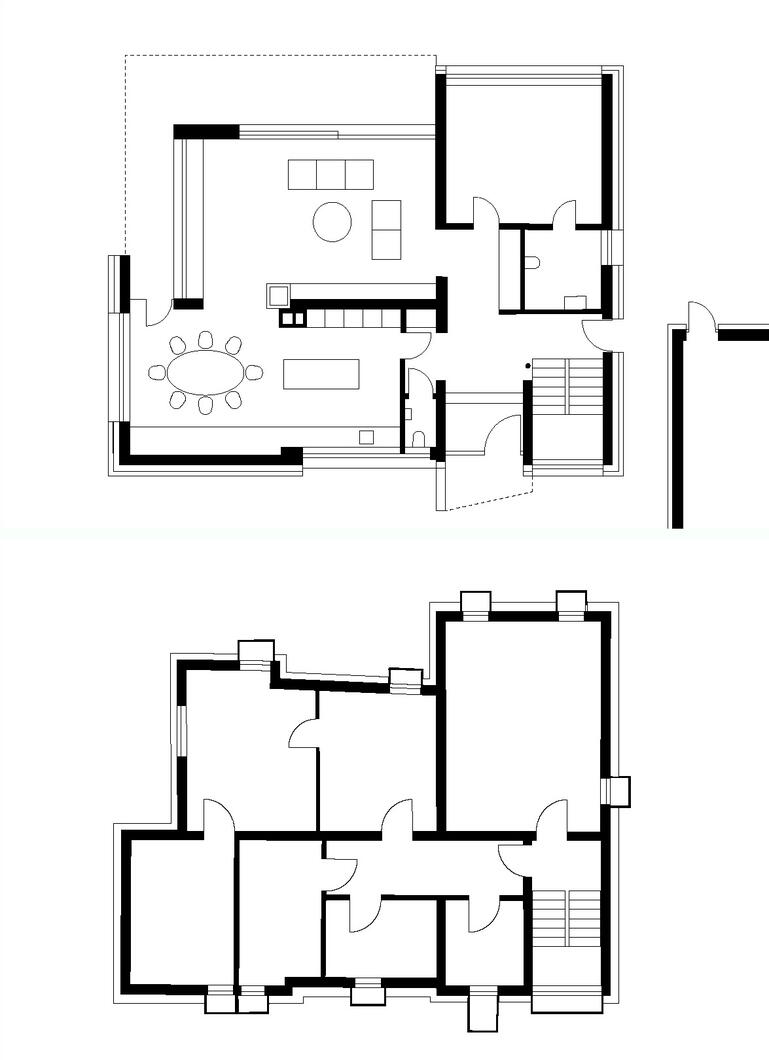
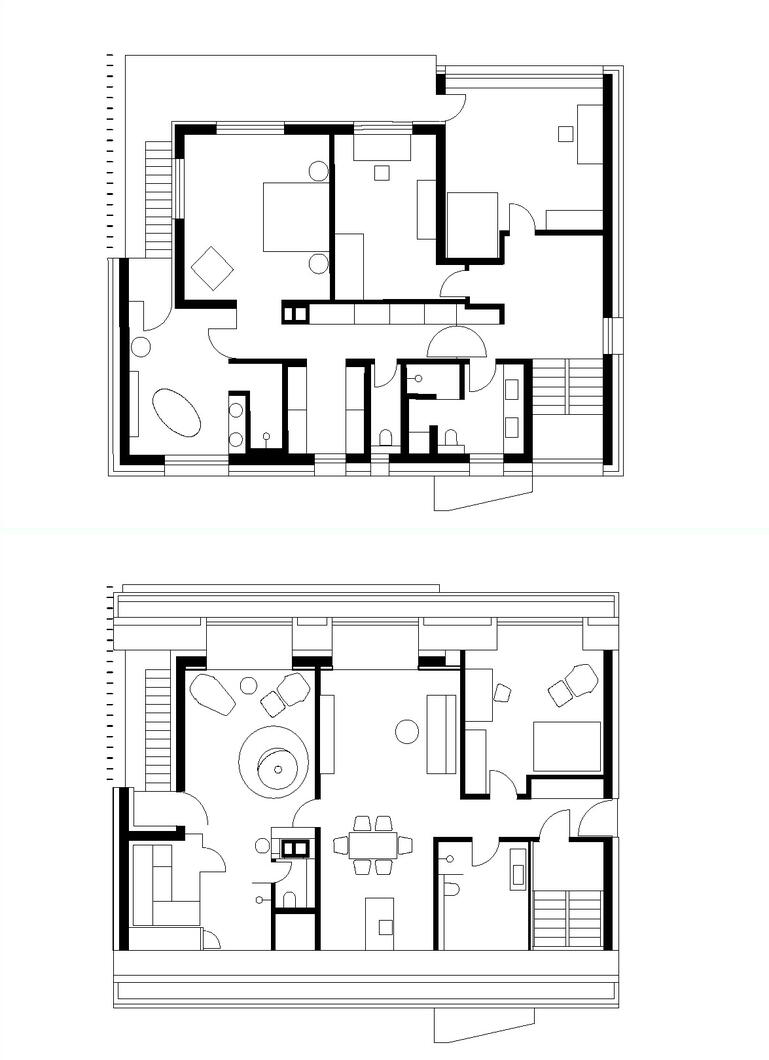
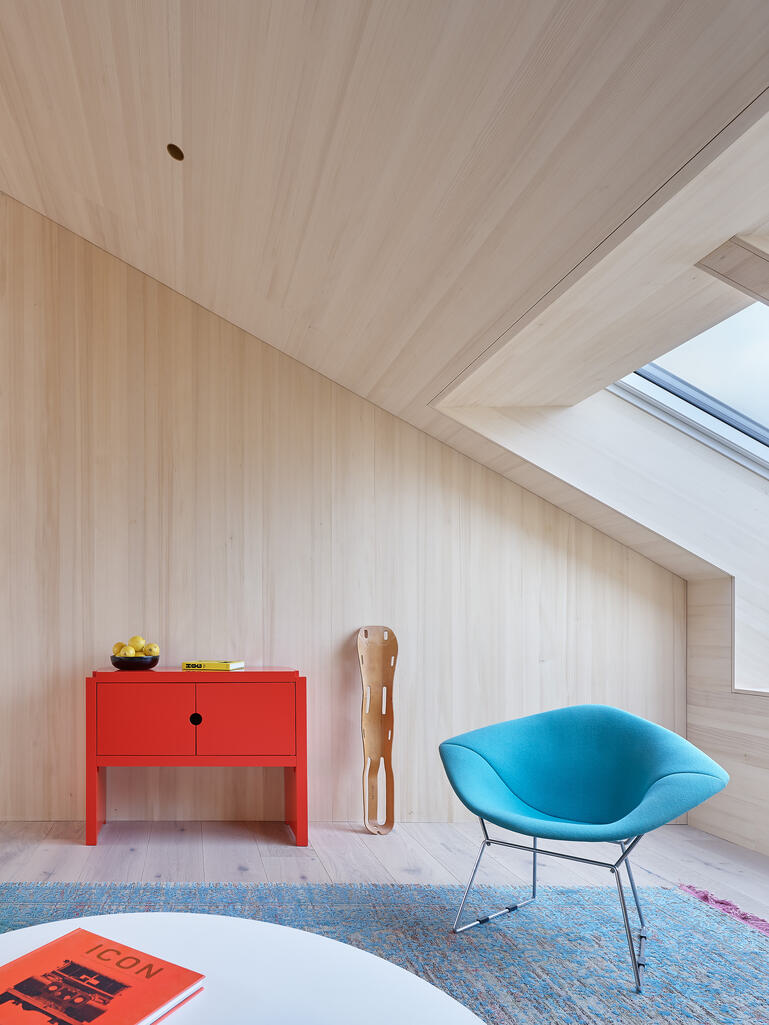
The exterior followed: carbonized wood, restrained and dark. Balcony and terrace appear as incisions in pale silver fir. Window reveals in gold-anodized aluminum, an entry door made of brushed brass — not necessities, but deliberate choices. A love of materials. Not for show, but with intention. And with the understanding that real materials are allowed to change. To age. To bear traces. To reveal dignity.
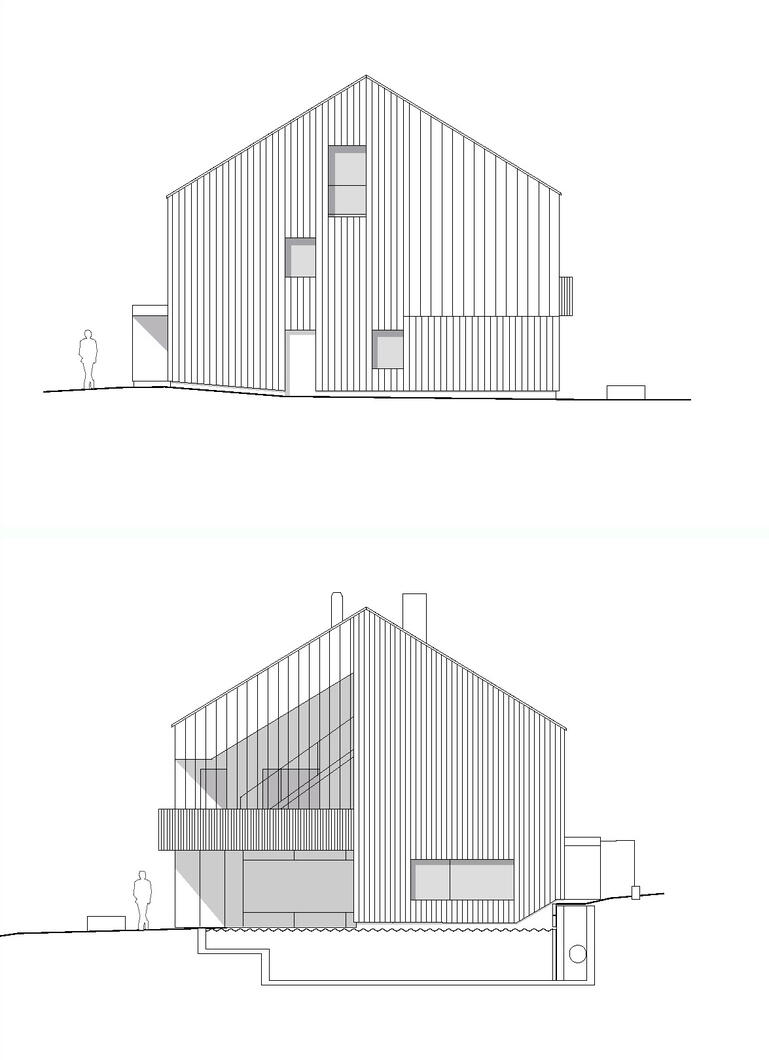
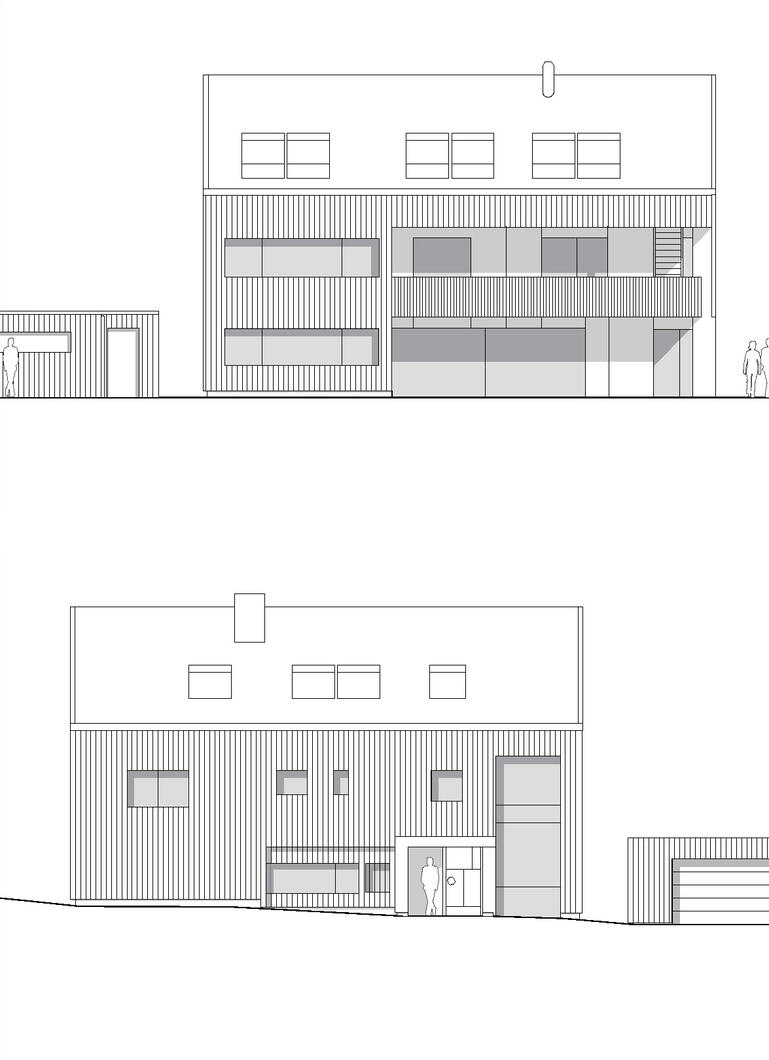
In the attic: reduction. Knot-free silver fir, flush-fitted, without gesture. A built-in seating niche with drawers forms the center. Light falls softly on the wood — absorbed, reflected, filtered. The space remains bright. But never harsh.
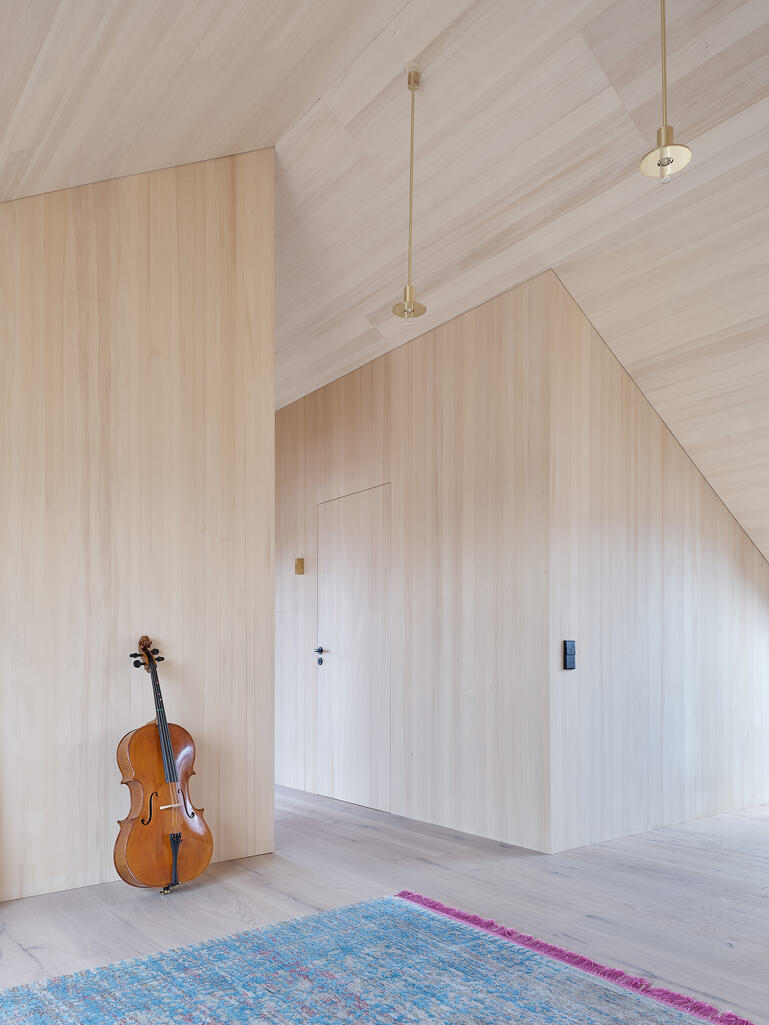
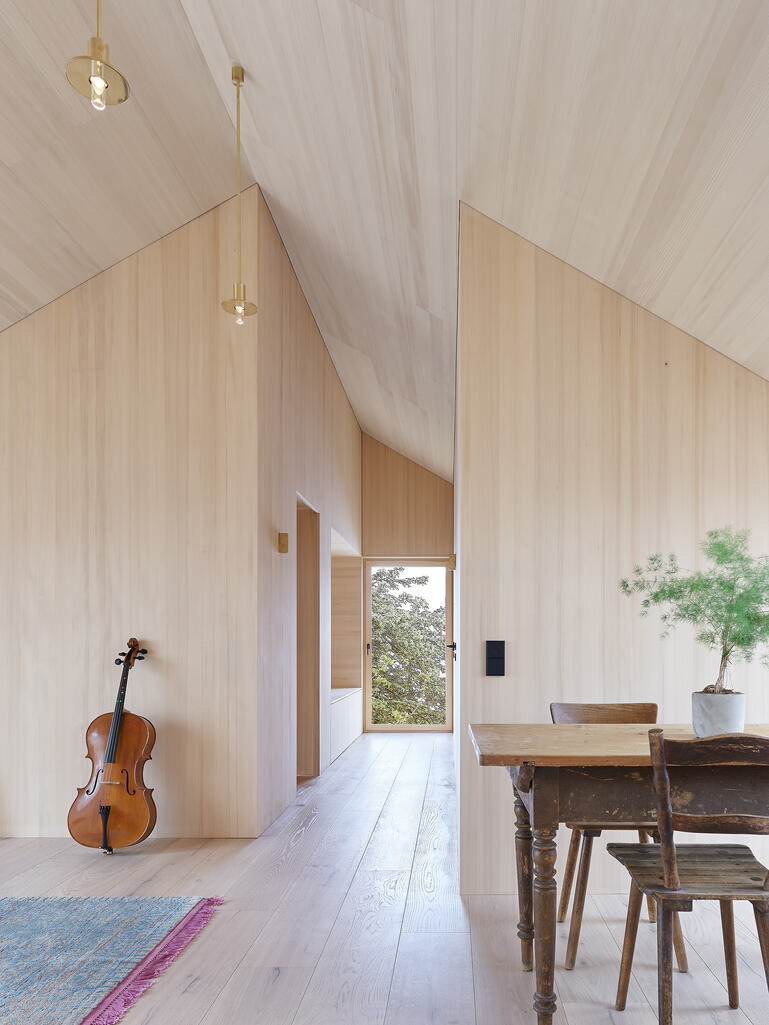
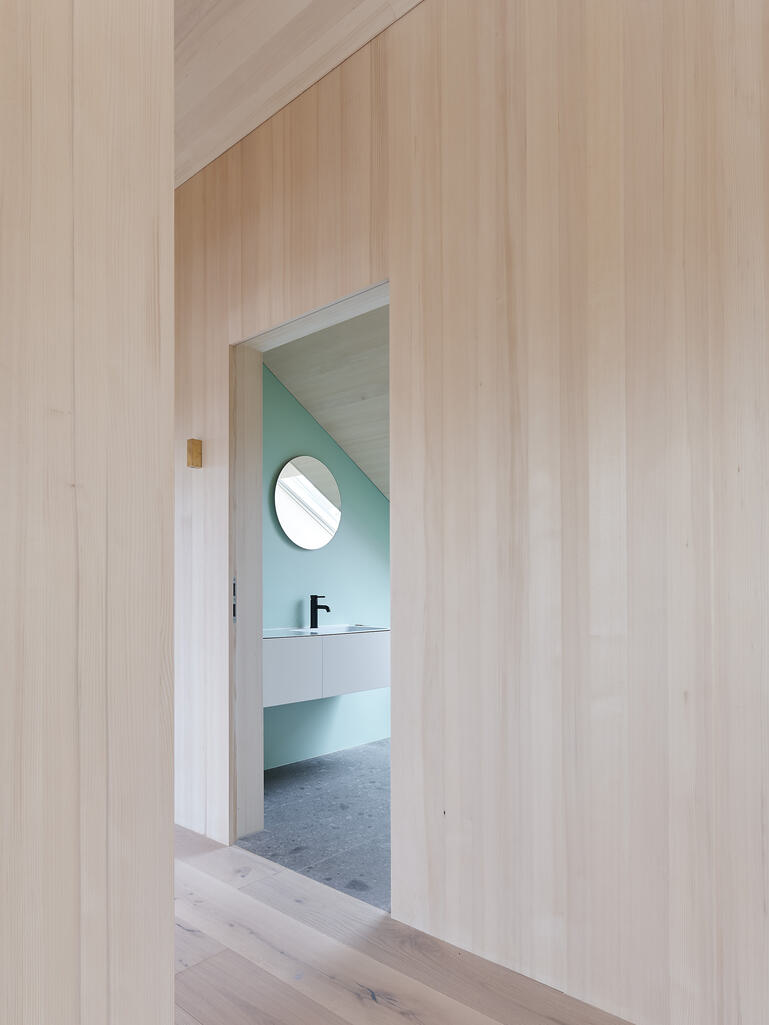
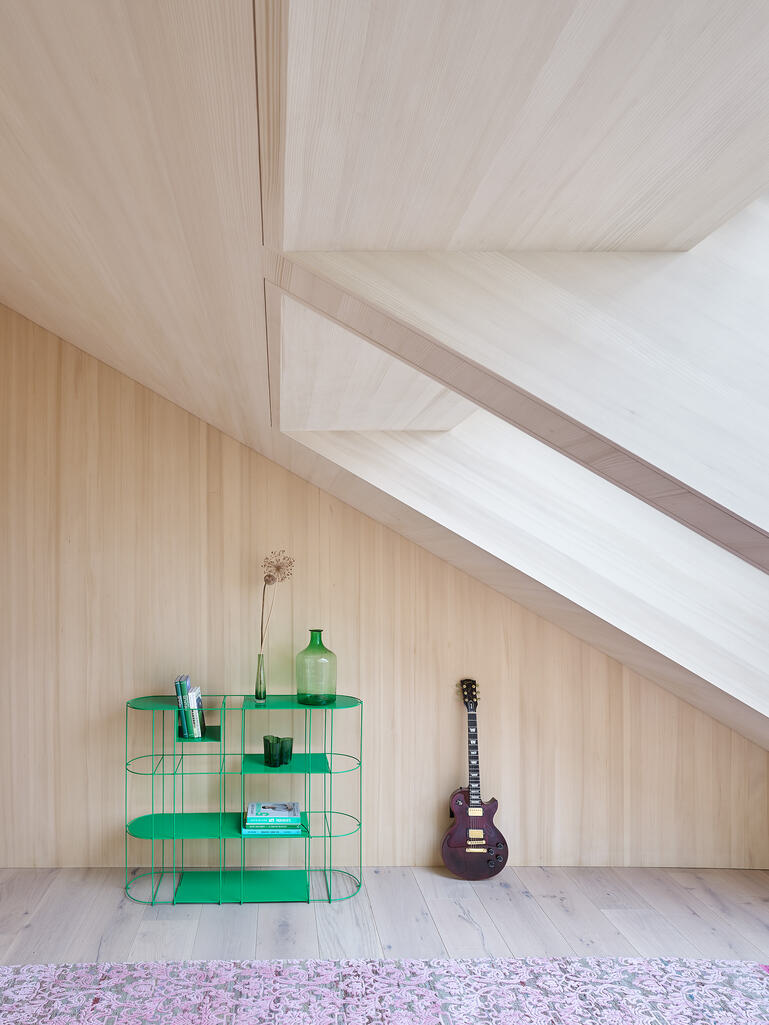
A design that doesn’t start with form, but with need. A planning process that takes its time — and becomes more precise because of it. A strategy in which the outcome remains open. Architecture here doesn’t emerge from a plan alone. But from conversations. From observation. From the courage to let decisions grow.
What comes of it — a space, a house, perhaps just a stage — is the result of a dialogue: with the place, the time, the people. The “house in progress” is not a response to a building task. It is a response to a question of life. With measure. With responsibility. With architectural authority.
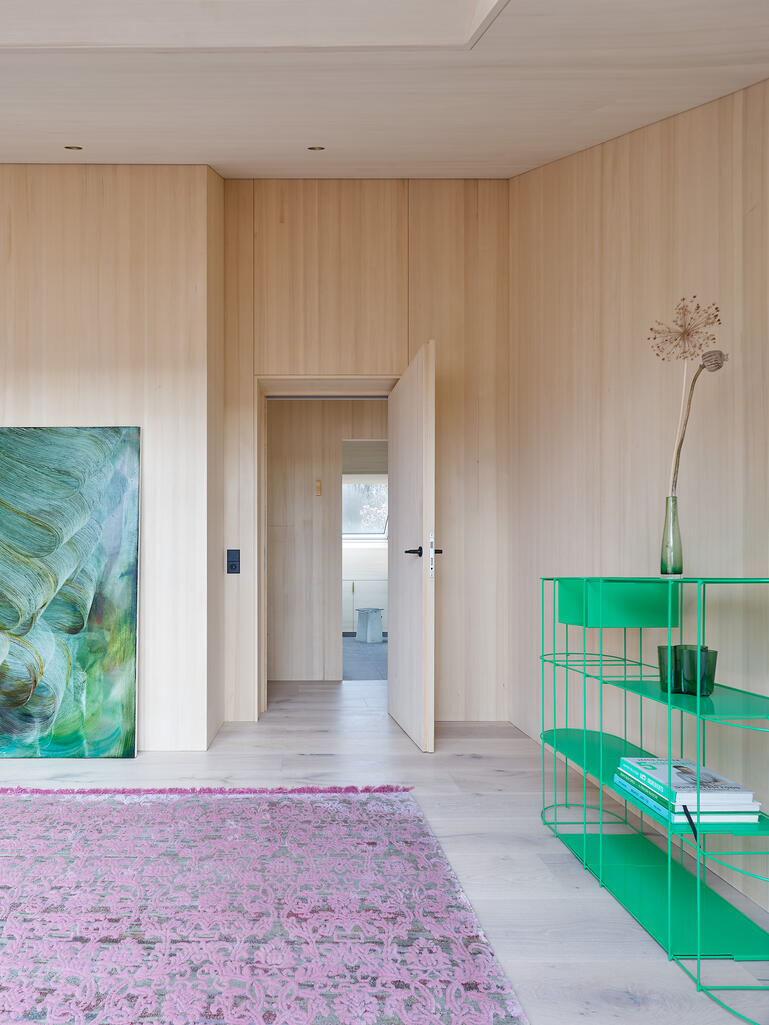
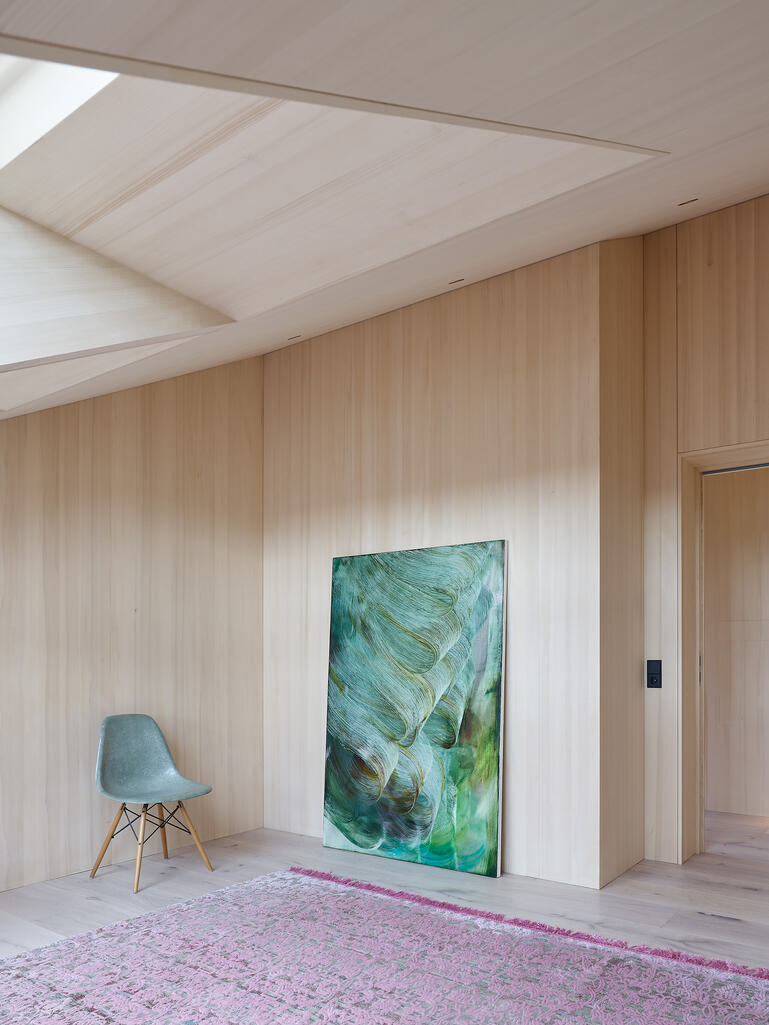
"Reduction is not renunciation, but the conscious focus on what truly matters."
– Hadi A. Tandawardaja –
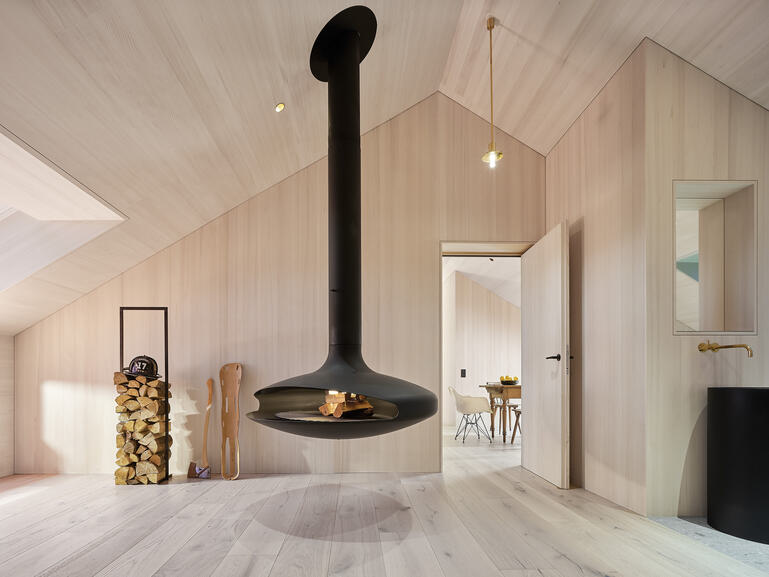
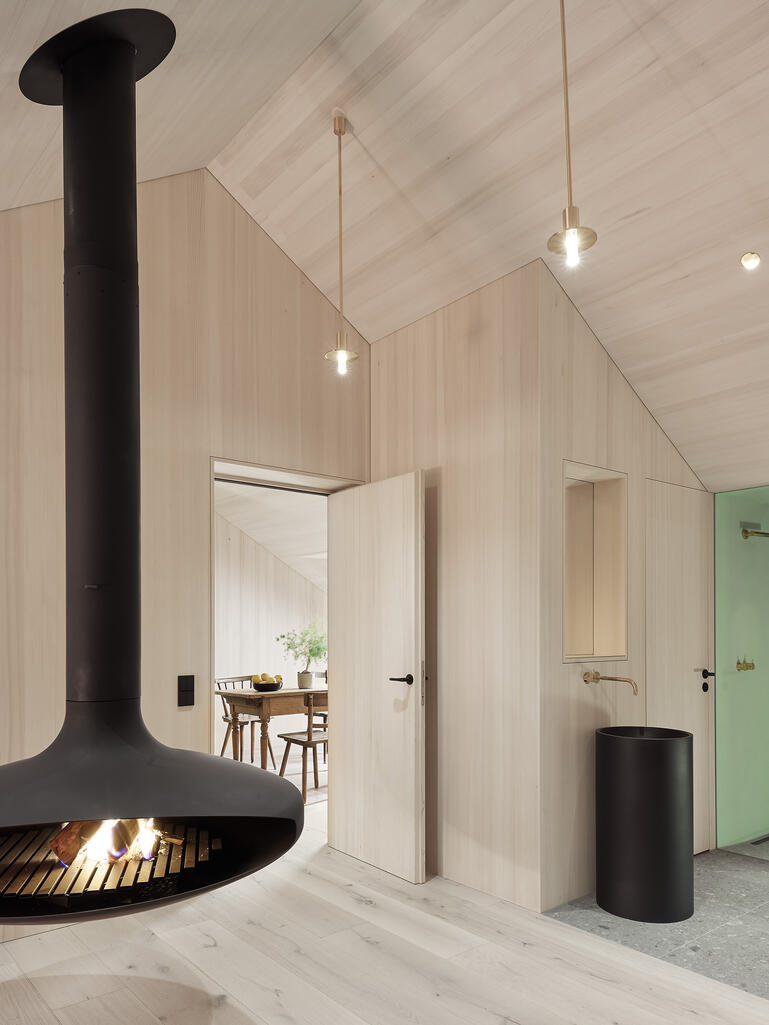
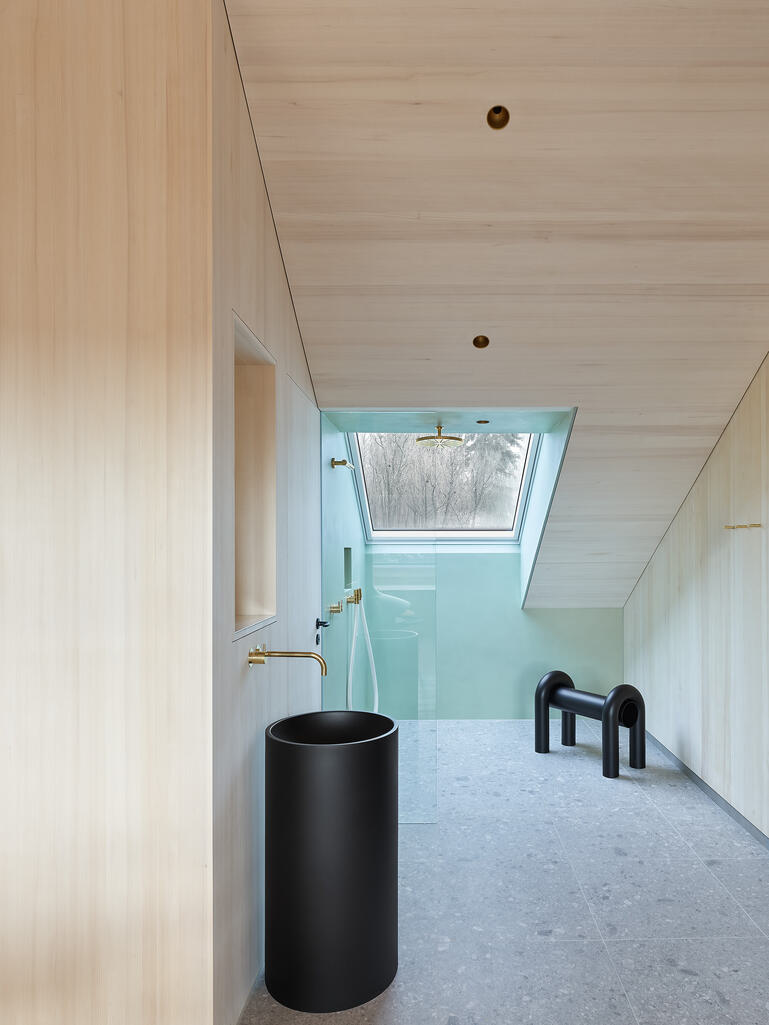
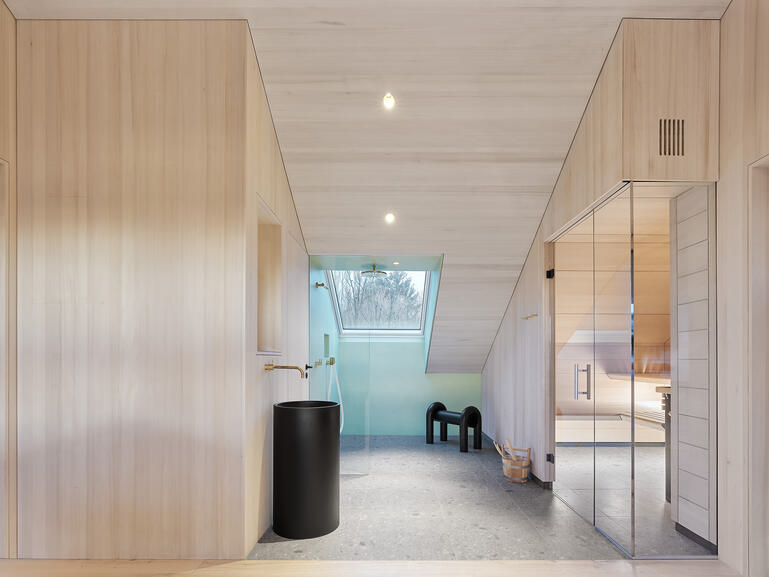
Project information
Location
Ludwigsburg, Deutschland
Project status
completed
Client
private
Team
Hadi Tandawardaja
Photography
Type of project
direct commission
Services
LP 1-9
Period
2021
