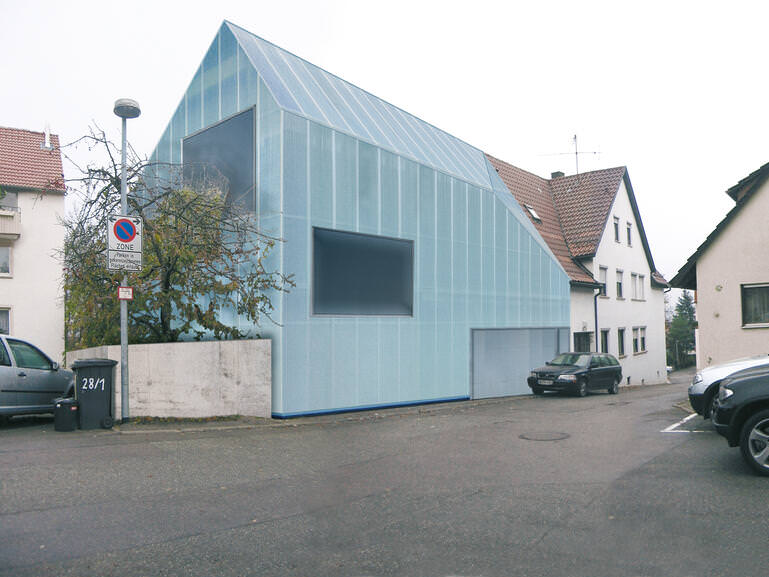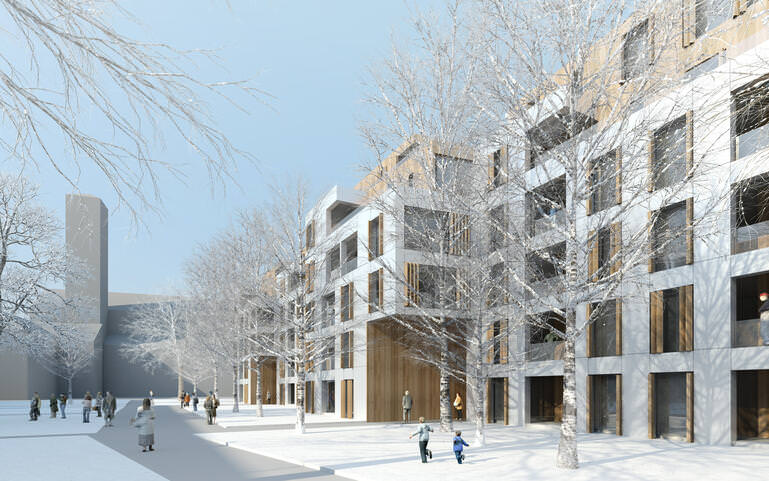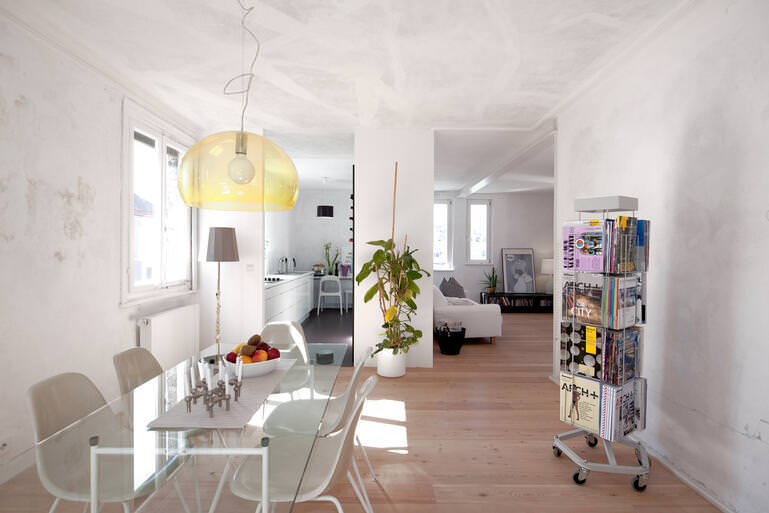Private secrets
Haus G, Albstadt
Reconstruction of a single-family dwelling from the 1970er years - Atmospheric and functional new conception of the attic, which acts also because of the steep slope situation as entrance floor, so far however no dignified receipt was represented. A new central element of historic cupboard and room doors welcomes residents and visitors. It is furniture, partition and storage space at the same time, surprises at first sight and hides some private secrets.
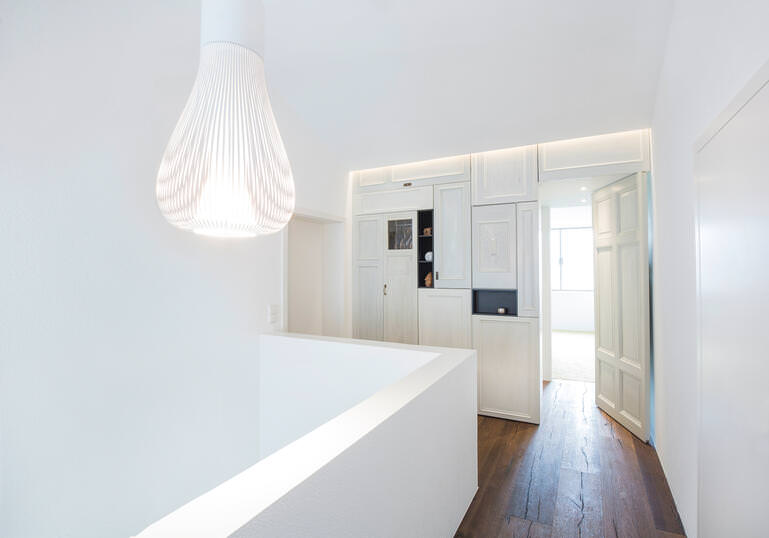
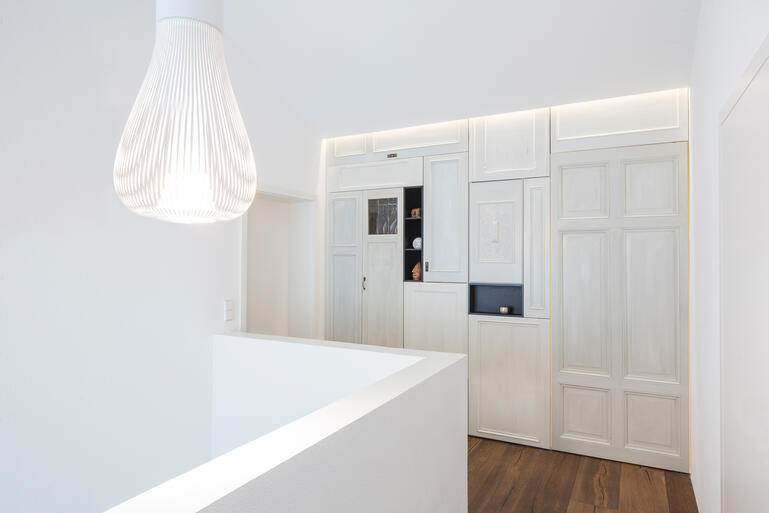
Small intervention - great effect
Due to the steep slope, the building is accessed from the top, so the attic is also the entrance floor. The living rooms are located one level lower in the garden level. In the roof next to the entrance and garage only the bedrooms are housed. Due to the lack of reference between the house entrance and the living area, the entrance had the character of a neglected back entrance. That has to be changed basically. With very limited interventions in the substance of the house, the spatial situation and the atmosphere are fundamentally changed and sustainably upgraded.
A large cabinet furniture as a central element and an attractive jewelery box in the entrance creates a friendly and representative welcome. The new large glazing next to the front door makes it possible to guess from the outside.
“With very limited interventions in the substance of the house, the spatial situation and the atmosphere are fundamentally changed and sustainably upgraded.”
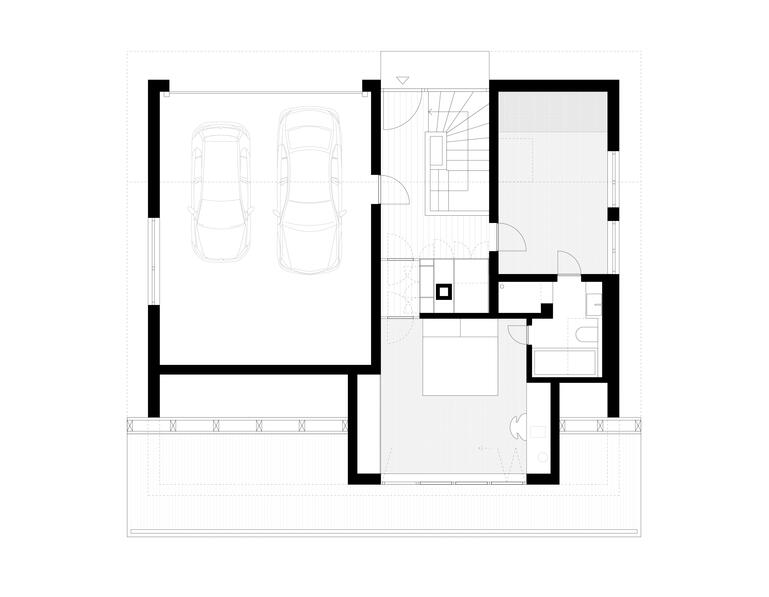
Hide secrets
The cupboard furniture is sometimes used with double depth and different, adapted to individual needs compartments not only as storage space. Invisible to strangers, it also contains a lock-like passageway with two doors between the entrance area of the house with the stairs to the living area and the private area with bedroom and bathroom. Some subjects allow an insight, others hide their function and can only be opened by initiates.
As a captive space between bedrooms and children's rooms, the private bathroom is accessible only indirectly via these rooms and thus remains reserved for the family. The shower is entered via a narrow, low passage, and then almost found in the open air. The almost 4 m high room is covered by a skylight whose profiles are hidden. The water seems to rain directly from the sky.
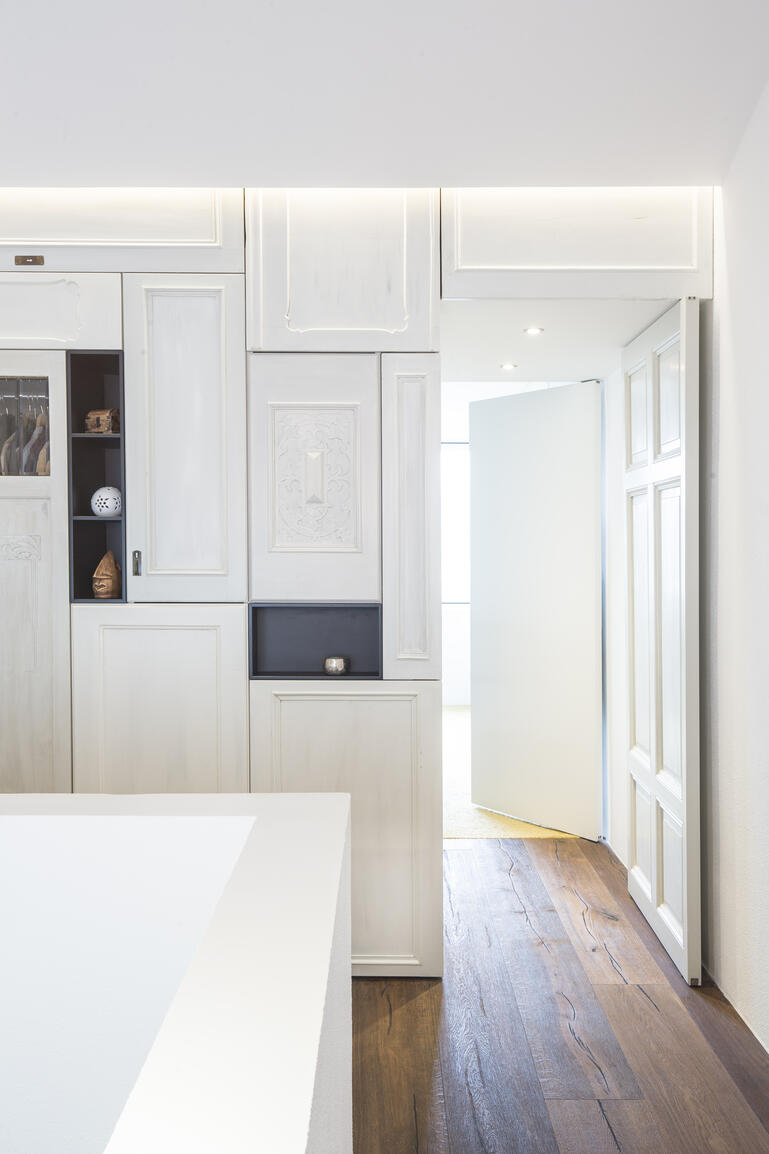
“The shower is entered through a narrow, low passage, and then almost in the open air in a 4-meter-high room with skylight.”
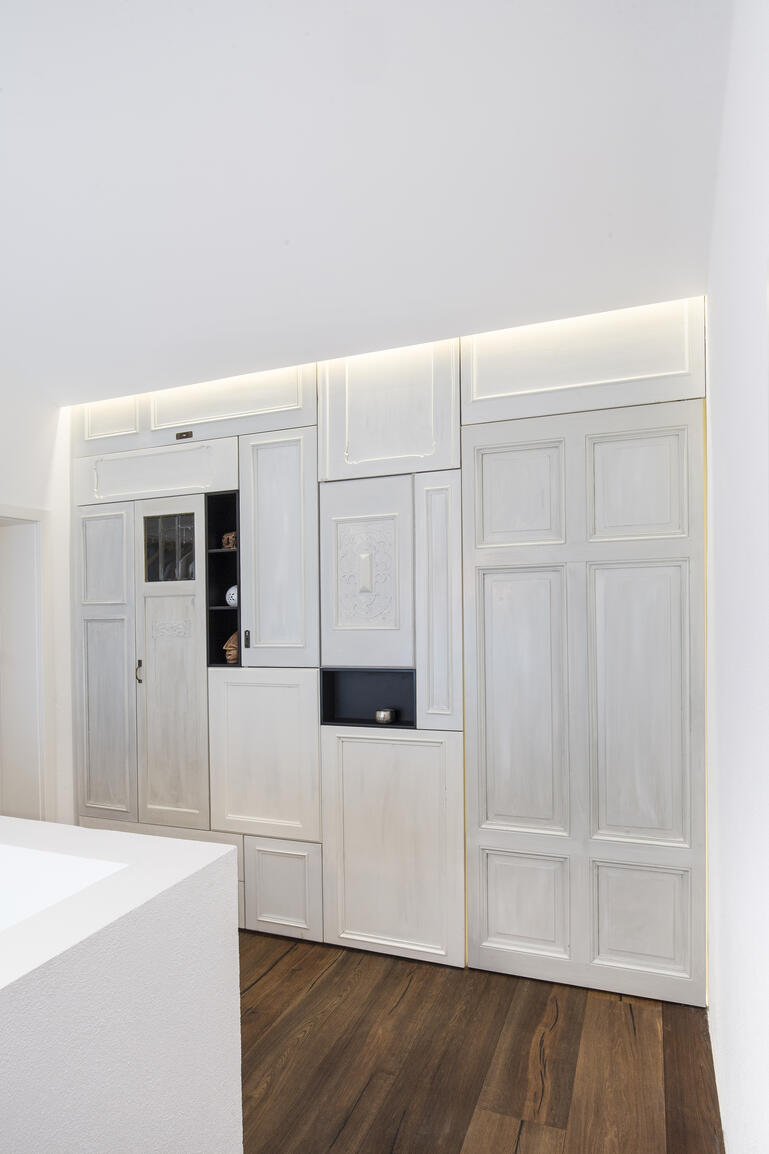
Invent history
Apart from its outward appearance, which locates the house clearly in the 1970s, there were no formative spatial constellations, design or features. From the preference of the builder for historical furniture, the idea was derived with the central cabinet furniture to invent their own story for the house.
All doors are historical cupboard or room doors, collected from different sources and arranged into a collage. The large room door to the passage dates from 1892. The interior of the cupboard furniture was adapted to the formats of the historic doors, the doors themselves were revised and prepared for installation, but not completely restored, as the traces of years should remain visible. All doors were glazed white or painted to achieve a homogeneous overall picture. The paint is not opaque, so the different original surfaces shine through and creates a slightly iridescent overall picture.
Project information
Location
Albstadt, Germany
Project status
completed
Client
private
Team
Tobias Bochmann
Photography
Frank Luger
Services
LP 1 – 8
Period
2013
